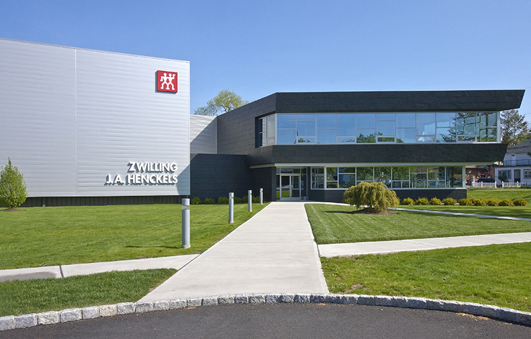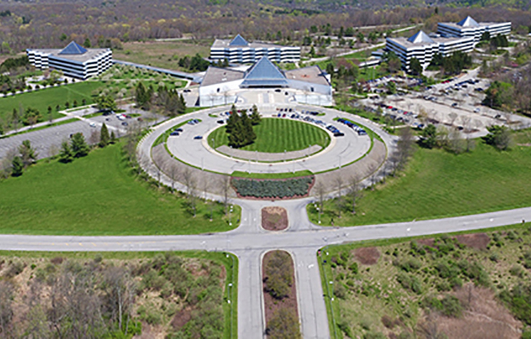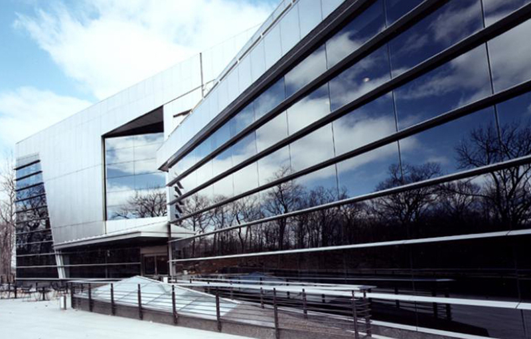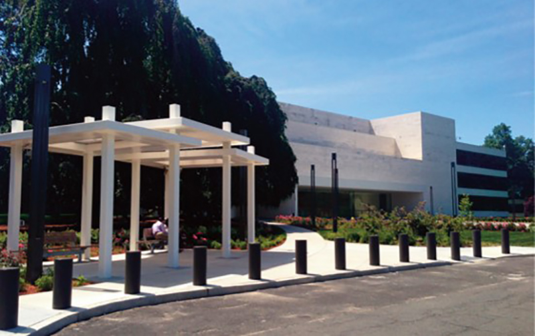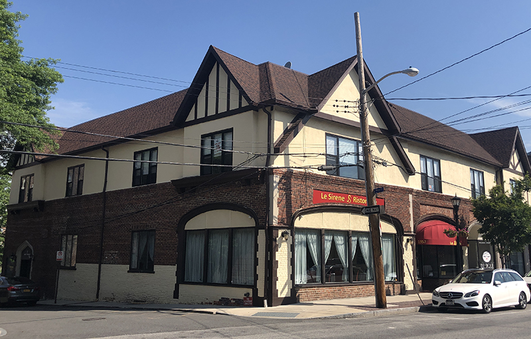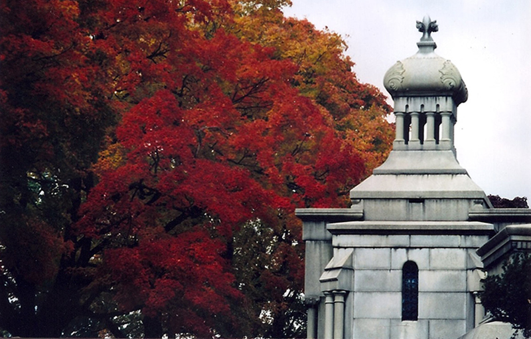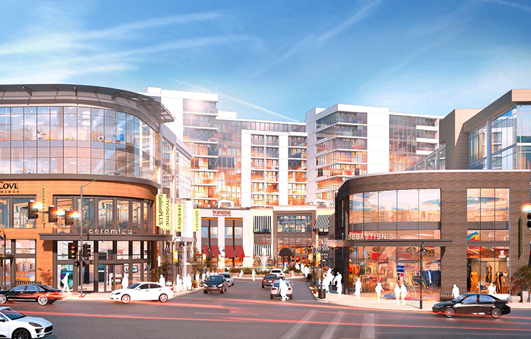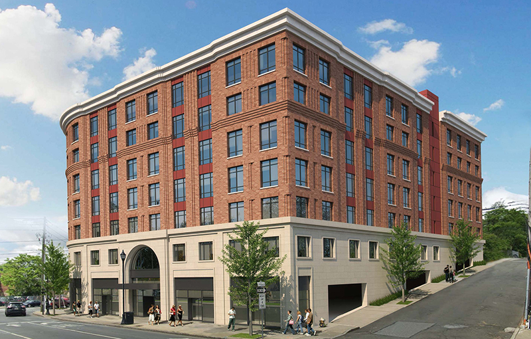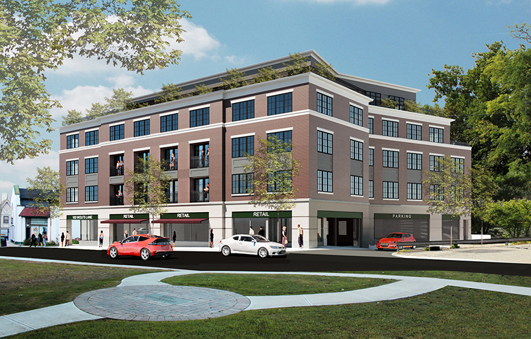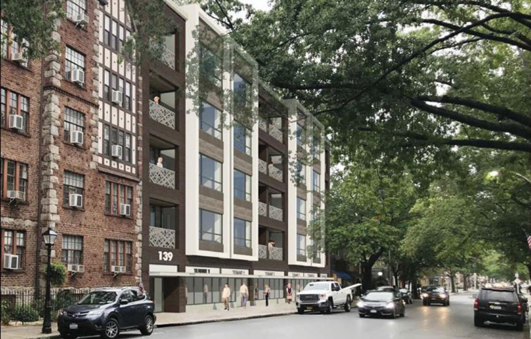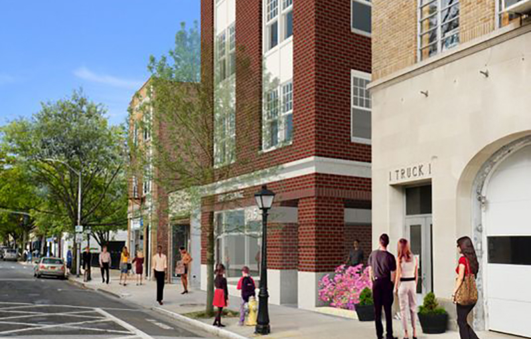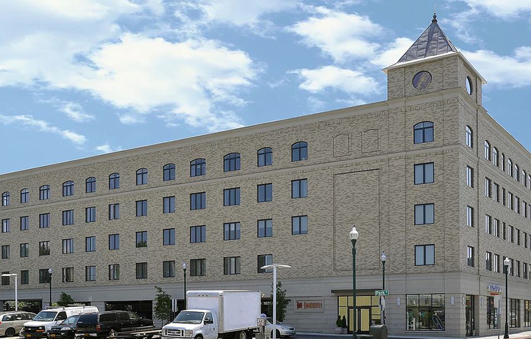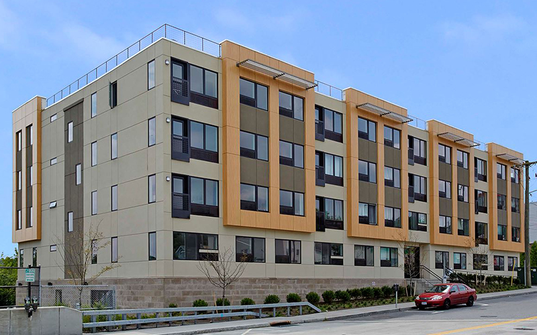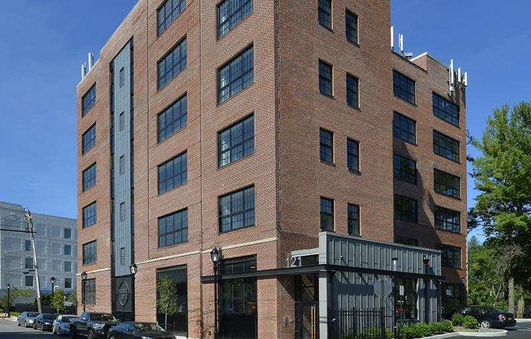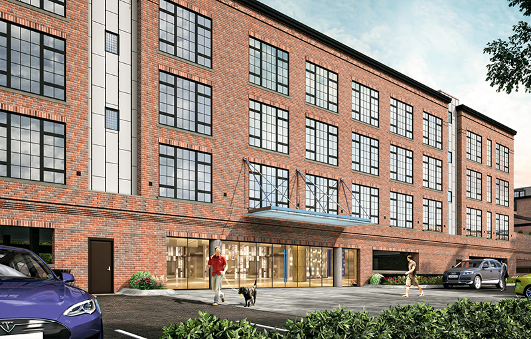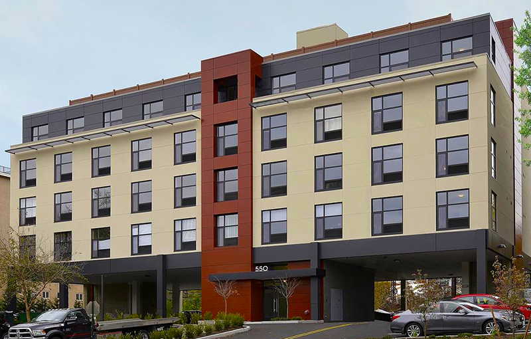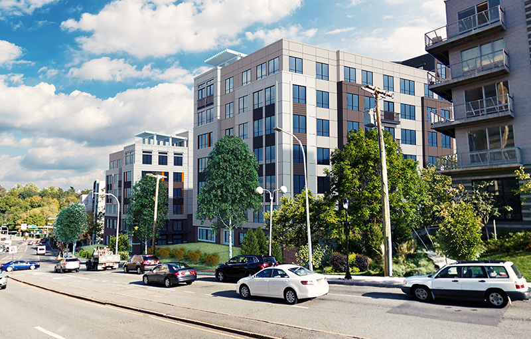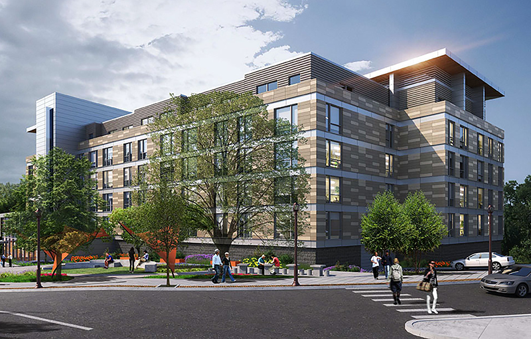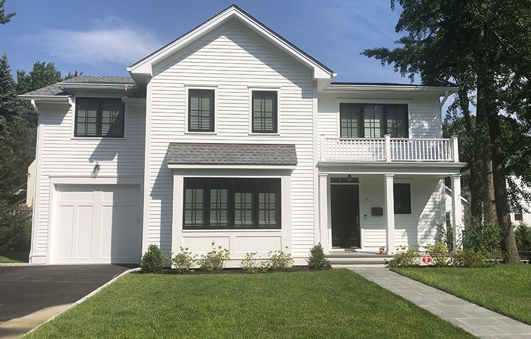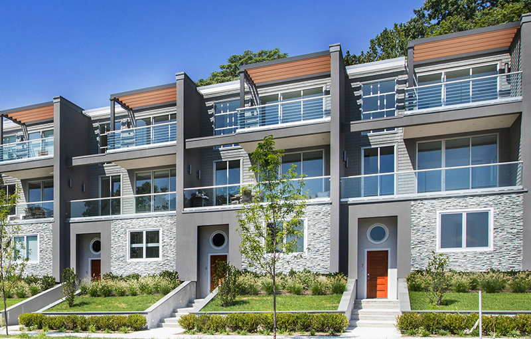Zwilling J. A. Henckels • USA Headquarters • Pleasantville, NY
The Zwilling J. A. Henckels project involved the redevelopment of an 8.2-acre parcel, formerly developed for warehouse abandoned for a decade, and reconstruction of a 122,000 SF warehouse building and 2-story office block.
The following services were provided :
- Master Planning and Zoning Compliance
- Environmental Assessment
- Site Design
- Value Engineering and Alternatives Design
- Stormwater Management
- Construction Compliance Monitoring
- SWPPP Compliance Monitoring
Owner/Developer: Zwilling J.A. Henckels
Project Architect: Gallin Beeler Design Studio
Luxury Office Park • Somers, NY
This luxury office park is located on a 723-acre site and includes 1,200,000 SF of floor area distributed among 5 multi-story “Glass Pyramid” office buildings.
This project involved the evaluation of approximately 4 miles of roadway and associated drainage as part of a pavement rehabilitation and priority study.
The following services were provided:
- Pavement and Drainage Evaluation
- Pavement Priority Study
- Roadway Reconstruction Design
- Project Scheduling and Budgeting
- Construction Compliance Monitoring
Luxury Office Park • Armonk, NY
This luxury office park in Armonk, NY is located on a 25-acre site and includes a 283,000 SF building.
The following services were provided :
- Pavement and Drainage Evaluation
- Pavement Priority Study
- Roadway Reconstruction Design
- Permit Coordination/ Management
- Project Scheduling and Budgeting
- Construction Compliance Monitoring
Photo by Enclos
MasterCard Global Headquarters • Purchase, NY
MasterCard Global Headquarters is located on a 47-acre luxury corporate park and includes a 425,000 SF building.
The following services were provided:
- Land Use and Planning
- Environmental Assessment
- Vehicle Circulation and Pedestrian Safety Study
- Bus-Drop off and Pedestrian Crossing Design
- Perimeter Security Enhancement/ Replacement Design
- Front Entry Hardscape, Landscape and Lighting Design
- Pavement Management
- Construction Compliance Monitoring
Landscape Architect: Eric Rains Landscape Architecture, LLC
1941-1957 Palmer Avenue • Larchmont, NY
1941-1957 Palmer Avenue a mixed-use building located in the heart of downtown Larchmont, NY, with 15,541 SF of retail/ restaurant space on the ground floor and 16,807 Sf of office on the second floor
The following services were provided:
- Master Planning
- Site Planning/Land Use Approvals
- Stormwater Management
Owner/Developer: IRG Realty Advisors
Mount Hope Cemetery • Hastings on Hudson, NY
Mount Hope Cemetery is situated on 119 acres within the Town of Greenburgh, NY. The cemetery was founded in 1886. The Project involves the development of approximately 2 acres of additional direct burial area and 4,916 SF of mausoleum area and related walkways, pathways, and roadways.
The following services were provided:
- Land Use and Planning
- Environmental Assessment
- Site Plan Design
- Zoning Variances
- Roadway Design
- Stormwater Management
Luxury Office Park • Parking Expansion • North Castle, NY
This luxury office park is located on a 114.2-acre site and includes a 390,000 SF building.
This involved various projects including design and permitting for a significant parking expansion on the south side of the existing building.
The following services were provided:
- Project Design Team Coordination
- Parking Utilization Study
- Pavement and Drainage Conveyance Management
- Parking Master Planning
- Loading Dock Vehicle Circulation Study
- Land Use and Planning
- Environmental Assessment
- Parking Expansion Design
- Drainage Design
- Permit Coordination/ Management
- Project Scheduling and Budgeting
- Construction Compliance Monitoring
333 North Bedford Road • Mount Kisco, NY
333 North Bedford is located on a 37.5-acre parcel and includes over 560,000 SF of building. The building is sectioned into multi-tenant space which includes a gym, children’s bounce center, building material supply, arcade/bowling/go-cart, warehouse/distribution, pet training school, and other commercial tenants.
This involved various site/civil projects including Change of Tenancy and site design to accommodate a luxury automobile dealership, vehicle access studies and designs, and design of a field house.
The following services were provided:
- Land Use and Planning
- Environmental Assessment
- Zoning Variances
- Site Design
- Drainage Design
- Project Scheduling and Budgeting
Owner/Developer: DP21, LLC
Project Architect: Gallin Beeler Design Studio
Automotive Project Architect: Penney Design Group
The Collection • White Plains, NY
The Collection White Plains consists of the re-development of a 4.79-acre urban site to include 24,000 SF of retail/restaurant space and 277 luxury residential units.
The following services were provided:
- Master Planning and Zoning Compliance
- Environmental Impacts (DEIS and FEIS for relevant sections)
- Site Design
- Stormwater Management
- Sanitary Sewer Capacity Analysis
- Offsite Sanitary Sewer Design
- Offsite Water Design
- Traffic Signal Design
- Roadway Design
Owner/Developer: Saber Chauncey W.P., LLC
Project Architect: Antunovich Associates
108 South Main Street • Port Chester, NY
108 South Main Street project is a “Transit Oriented Development” which involves the redevelopment of a 20,665 SF parcel to include a 9-story, 115-unit luxury apartment building and 3,600 SF of retail space.
The following services were provided:
- Zoning Compliance
- Environmental Assessment
- Site Design
- Stormwater Management
Owner/Developer: 108 Gateway Development, LLC
Project Architect: Papp Architects, P.C.
163 Wolf’s Lane • Pelham, NY
163 Wolf’s Lane project is a “Transit Oriented Development” involving the redevelopment of a 13,928 SF parcel, which was formerly utilized as a gasoline filling and service facility, as well as the construction of a 5-story, 28-luxury apartment units and 1,400 SF of retail/restaurant space.
The following services were provided:
- Master Planning and Zoning Compliance
- Environmental Assessment
- Site Design
- Stormwater Management
- Sanitary Sewer Capacity Analysis
- Offsite Stormwater Design
Owner/Developer: Concrete Ventures
Project Architect: Gallin Beeler Design Studio
139 Fifth Avenue • Pelham, NY
139 Fifth Avenue project is a “Transit Oriented Development” which involves the redevelopment of a 20,053 SF parcel and the construction of a 5-story, 35-luxury apartment units and 3,850 SF of retail space.
The following services were provided:
- Master Planning and Zoning Compliance
- Environmental Assessment
- Site Design
- Stormwater Management
- Sanitary Sewer Capacity Analysis
Owner/Developer: Momentum Realty Acquisitions
Project Architect: Gallin Beeler Design Studio
42 Waller Avenue • White Plains, NY
42 Waller Avenue project is a “Transit Oriented Development” which involved the redevelopment of a 14,442 SF parcel and construction of a 4-story, 24-luxury apartment units and 1,800 SF of retail space.
The following services were provided:
- Master Planning and Zoning Compliance
- Environmental Assessment
- Site Design
- Stormwater Management
- Construction Compliance Monitoring
Owner/Developer: Vibe Living
Project Architect: Papp Architects, P.C.
Photography: Peter Krupenye
215 Fifth Avenue • Pelham, NY
215 Fifth Avenue project is a “Transit Oriented Development” which involved the redevelopment of a 5,092 SF parcel and construction of a 4-story, 6-luxury apartment units and 580 SF of retail space.
The following services were provided:
- Preliminary Engineering and Soils Testing
- Stormwater Management
Owner/Developer: La Gia Development Corporation
Project Architect: Gallin Beeler Design Studio
Residential
120 North Pearl Street • Port Chester, NY
120 North Pearl Street project is a “Transit Oriented Development” which involved the redevelopment of a 37,000 SF parcel to include a 5-story, 50-unit luxury apartment building.
The following services were provided :
- Master Planning and Zoning Compliance
- Environmental Assessment
- Site Design
- Stormwater Management
- Offsite Drainage Design
- Construction Compliance Monitoring
Owner/Developer: AGD North Pearl, LLC
Project Architect: Papp Architects, P.C.
The Lombardi • New Rochelle, NY
The Lombardi project involves the redevelopment of a 22,192 SF parcel and construction of a 5-story, 48-luxury apartment units and 7,000 SF of retail space.
The following services were provided:
- Master Planning and Zoning Compliance
- Environmental Assessment
- Site Design
- Stormwater Management
- Construction Compliance Monitoring
Owner/Developer: RMA Development, LLC
Project Architect: Papp Architects, P.C.
Photography: Peter Krupenye
Lake Street Apartments • White Plains, NY
The Lake Street Apartments project involved the redevelopment of a 24,526 SF parcel to include a 4-story, 30-unit apartment building.
The following services were provided:
- Master Planning and Zoning Compliance
- Environmental Assessment
- Site Design
- Stormwater Management
- Offsite Sanitary Sewer Design
- Construction Compliance Monitoring
- Utility Certification
Owner/Developer: Apuovia, LLC
Project Architect: Papp Architects, P.C.
121 Westmoreland Avenue • White Plains, NY
121 Westmoreland Avenue is an adaptive re-use project which involved the redevelopment of a portion of the 34,041 SF parcel and reconstruction of an existing 6-story industrial building to accommodate 65 luxury apartment units.
The following services were provided:
- Master Planning and Zoning Compliance
- Environmental Assessment
- Site Design
- Stormwater Management
- Offsite Sanitary Sewer Design
- Construction Compliance Monitoring
Owner/Developer: Norben Lofts, LLC
Project Architect: Papp Architects, P.C.
The Mason – Sheldrake Lofts • Mamaroneck, NY
The Mason – Sheldrake Lofts project is a “Transit Oriented Development” which involved the redevelopment of a 2.7-acre parcel to include a 3-building, 96-unit luxury apartments, and 4 luxury townhouses.
The following services were provided:
- Sanitary Pump Station Design
- Sanitary Sewer Capacity Analysis
- Permit Coordination
- Owner Liaison
- Stormwater Compliance Monitoring
Owner/Developer: Sheldrake Station Development, LLC
Project Architect: Papp Architects, P.C.
550 Halstead Avenue • Harrison, NY
550 Halstead Avenue project is a “Transit Oriented Development” involving the redevelopment of a 28,753 SF parcel, which was formerly utilized as a lumber supply facility, for a 4-story, 50-unit apartment building.
The following services were provided:
- Site Design
- Stormwater Management
- Offsite Sanitary Sewer Design
- Construction Compliance Monitoring
- Utility Certification
Owner/Developer: 550 Halstead Avenue, LLC
Project Architect: Papp Architects, P.C.
97-111 & 100-114 Hale Avenue • White Plains, NY
97-11 and 100-114 Hale Avenue project is a “Transit Oriented Development” which involves the redevelopment of two parcels on the west and east side of Hale Avenue, respectively. The west building includes 63 luxury apartment units in an 8-story building. The east building includes 76 luxury apartment units in a 7-story building.
The following services were provided:
- Master Planning and Zoning Compliance
- Environmental Impacts (DEIS and FEIS for relevant sections)
- Site Design
- Stormwater Management
- Sanitary Sewer Capacity Analysis
- Offsite Sanitary Sewer Design
- Offsite Water Design
- Value Engineering and Alternatives
Owner/Developer: Hale WP Owner LLC
Project Architect: Minnow Wasko Architects and Planners
Rendering: Antunovich Associates
1 DeKalb Avenue • White Plains, NY
1 DeKalb Avenue project is a “Transit Oriented Development” which involved the redevelopment of a 38,722 SF parcel to include a 6-story, 76-unit luxury apartment building.
The following services were provided:
- Zoning Compliance
- Environmental Assessment
- Site Design
- Stormwater Management
- Offsite Sanitary Sewer Design
- Stormwater Compliance Monitoring
- Construction Compliance Monitoring
Owner/Developer: 1 DeKalb Avenue, LLC
Project Architect: Papp Architects, P.C
14 Rockwood Drive • Larchmont, NY
14 Rockwood Drive is a residential project located in Larchmont, NY.
The following services were provided:
- Site Planning/Land Use Approvals
- Stormwater Management
- Utility Design
- Construction Compliance
Owner/Developer: Pillar and Pen
532 West Boston Post Road • Mamaroneck, NY
532 West Boston Post Road is a seven-unit residential development consisting of 7 luxury townhouses in Mamaroneck, NY.
The following services were provided :
- Zoning Compliance
- Environmental Assessment
- Site Design
- Stormwater Management
- Offsite Water Design
- Stormwater Compliance Monitoring
- Construction Compliance Monitoring
Owner/Developer: Philips Harbor, LLC
Project Architect: Thomas E. Haynes Architect

